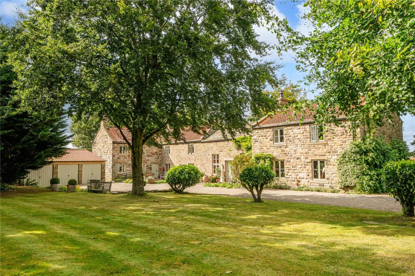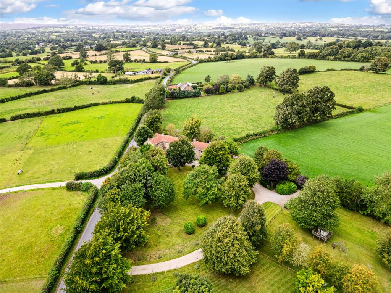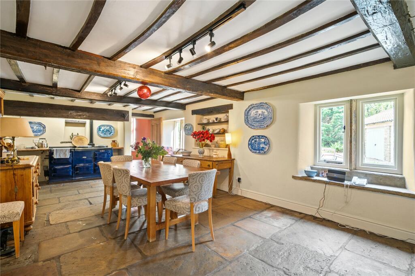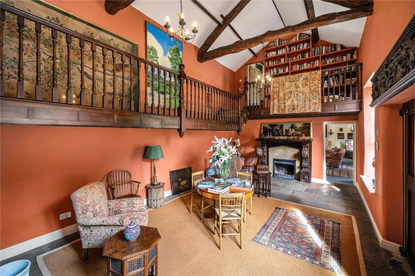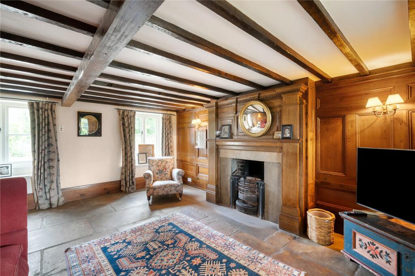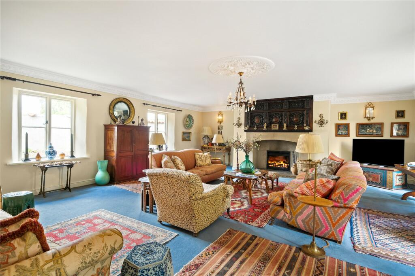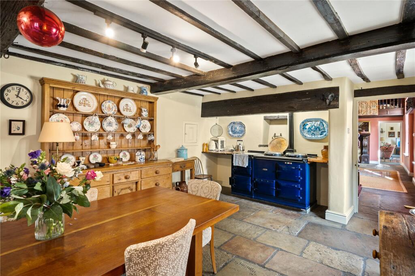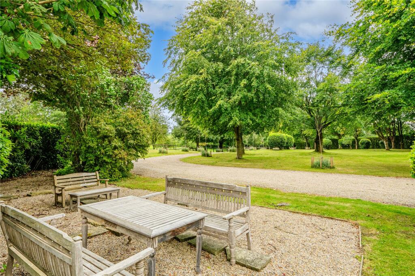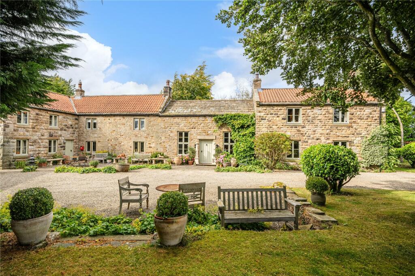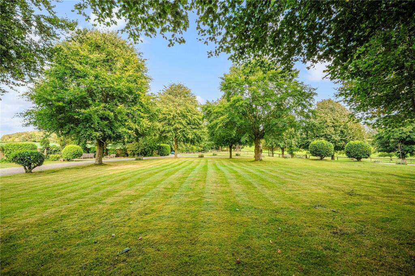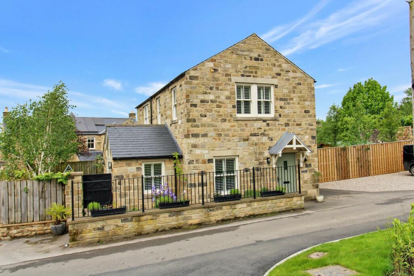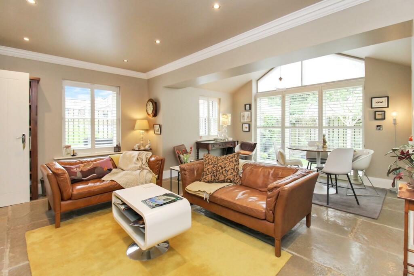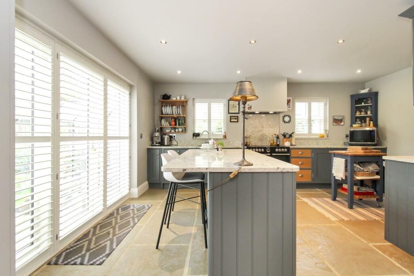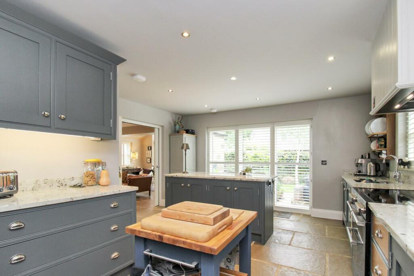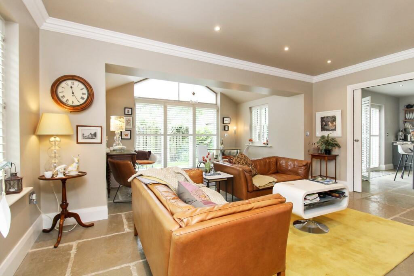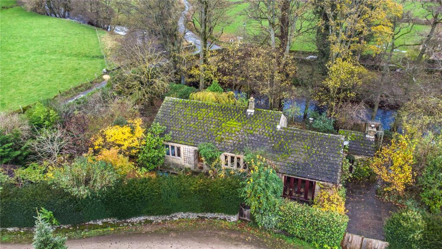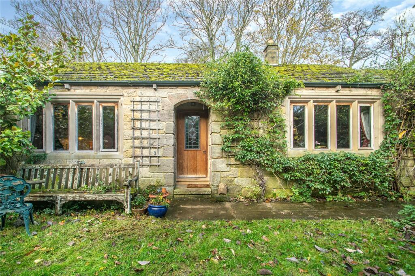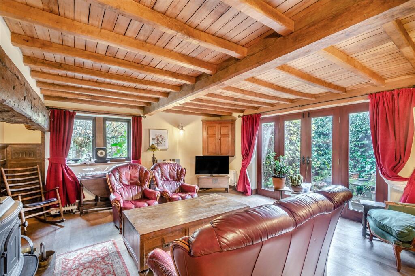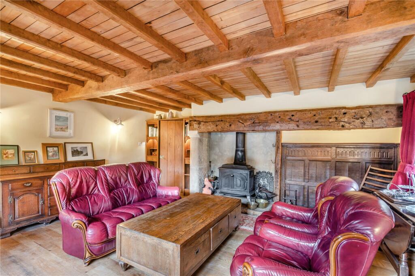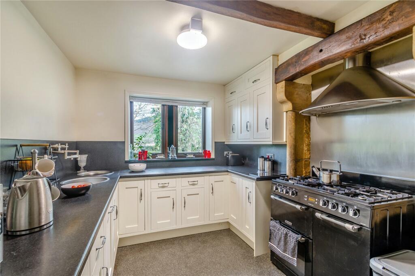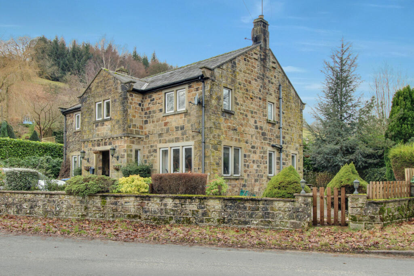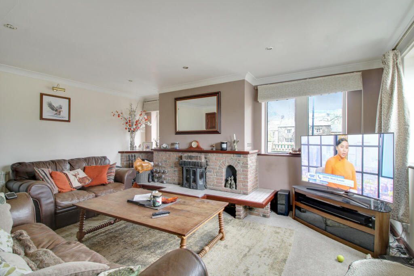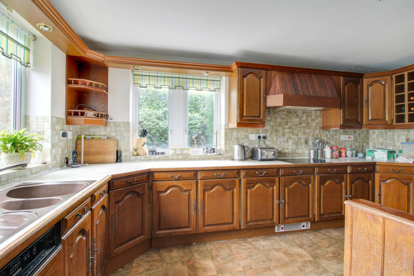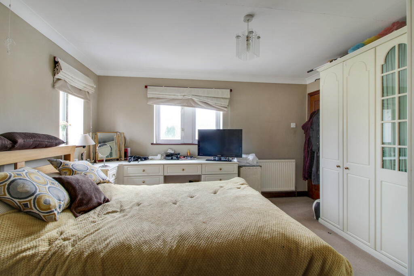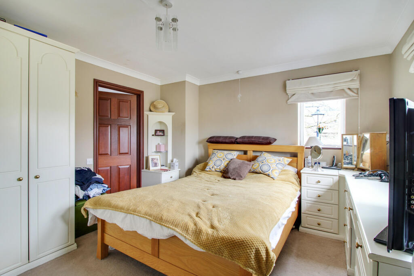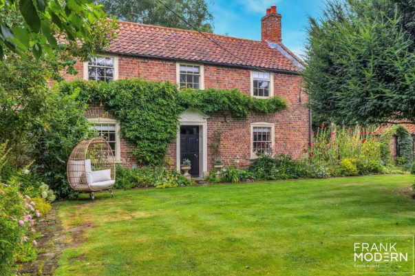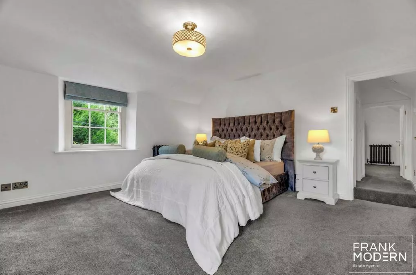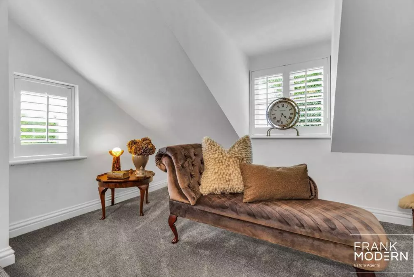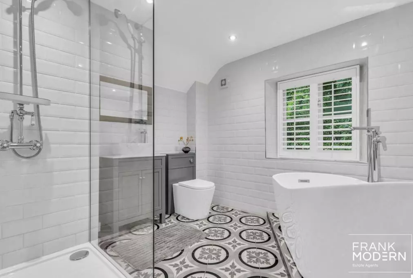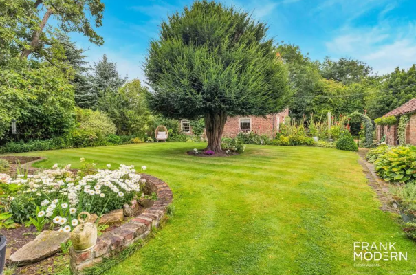Warren Lane House is a truly impressive, detached period property that features handsome stone elevations and offers a total internal area of 5,091 sq. ft of flexible accommodation. Inside there is splendid traditional décor to match the wealth of original character details including exposed timber beams, flagstone and wooden flooring, elegant cornicing, and ornate carved wooden panelling.
The stunning 26ft reception hall provides a fitting welcome to the property with its vaulted ceiling and galleried landing above, it is currently used as a formal dining room and provides access to the well-proportion kitchen and breakfast room. The kitchen has a royal blue, oil fired Aga as well as an original Omega oven with two sets of mullioned widows providing window seating areas. There is ample space for a breakfast table for informal dining, with the adjoining utility room and pantry providing further space for appliances and home storage.
The main reception room is the generous sitting room with its dual aspect, affording plenty of natural light, as well as its majestic open fireplace and attractive ceiling rose. There is also a cosy snug in which to relax and unwind as well as a comfortable family room with feature woodpanelling wall and open fireplace.
Upstairs, the galleried landing leads to the five well-presented double bedrooms, including the considerable principal bedroom with vaulted ceiling and sizable, more contemporary en suite bathroom, which has a freestanding bathtub and separate walk-in shower. The family bathroom is similarly fitted with a roll-top bathtub and a large walk-in, wet room shower unit.The property has been extensively restored and refurbished over the years, creating a wonderful unique family home that offers the tradition of a country property with the informality of modern family life.
Services: Mains electricity and water. Private drainage which we believe is compliant with the current regulations.
Oil-fired central heating
Council Tax: Band G
The property is accessed via a long private gravel driveway which leads to a parking area at the front of the house which provides space for multiple vehicles and access to the detached triple garage, workshop and storage space.
The extensive garden to the front and rear includes well-maintained lawns interspersed with mature trees and established shrubs, as well as peaceful meadows, a large open grassland paddock providing potential for livestock or horses if desired and an orchard of apple and pear trees.
There is also a York stone patio area at the front of the house with a south-facing aspect, which is ideal for al fresco dining. The whole coming to approx. 5 acres.
The small village of Galphay has a popular family and dog friendly Inn and a village hall which hosts regular events creating a thriving community spirit. The cathedral city of Ripon is just seven miles away and provides excellent access to shopping facilities and first-class schools, including the outstandingrated Outwood Academy and Ripon Grammar School. The prestigious Grantley Hall and Spa offers second to none spa facilities and multiple fine dining restaurants.
The market towns of Masham, Bedale and Pateley Bridge are all within an easy commute, offering a further range of artisan shops and local producers. The spa town of Harrogate has an excellent choice of shops, restaurants, cinemas and theatres, and a train station with services to both York and Leeds, linking with main line services to London and Edinburgh.
The area is well connected by road, with the A1, offering easy access to the north and south, just a short drive away.Regular domestic and international flights are available from Leeds Bradford Airport approx. 25 miles away
Overview
Interior Details
Map
Similar Properties
Featured Properties
Property Types

Generate a description of a real estate neighborhood.
